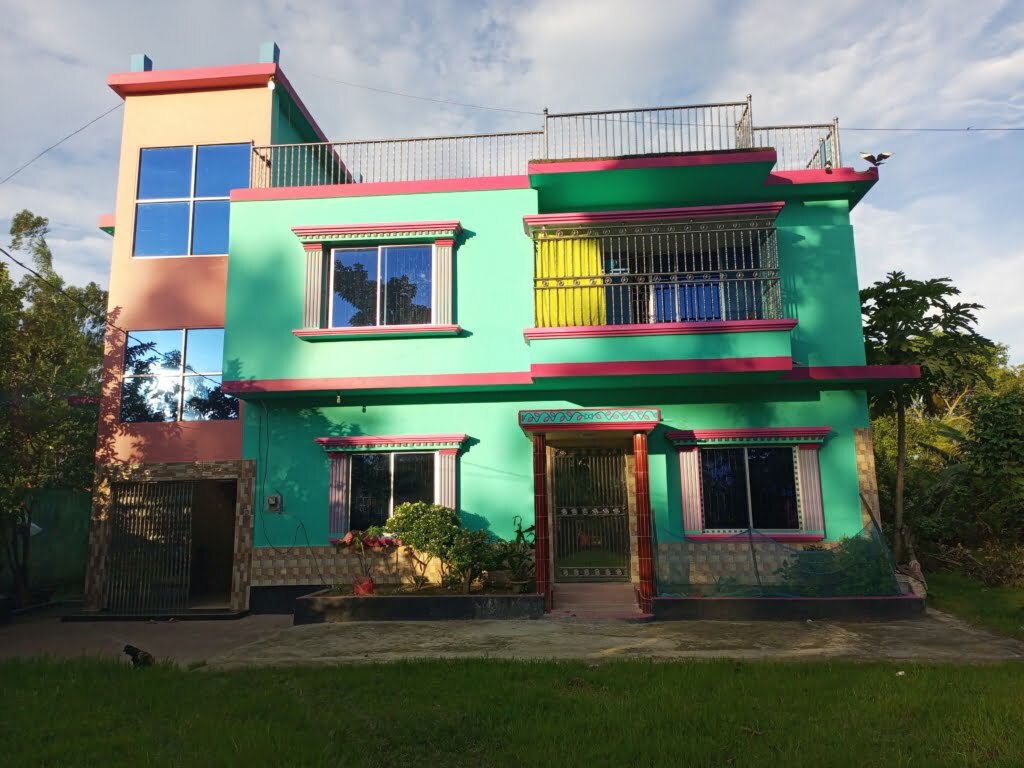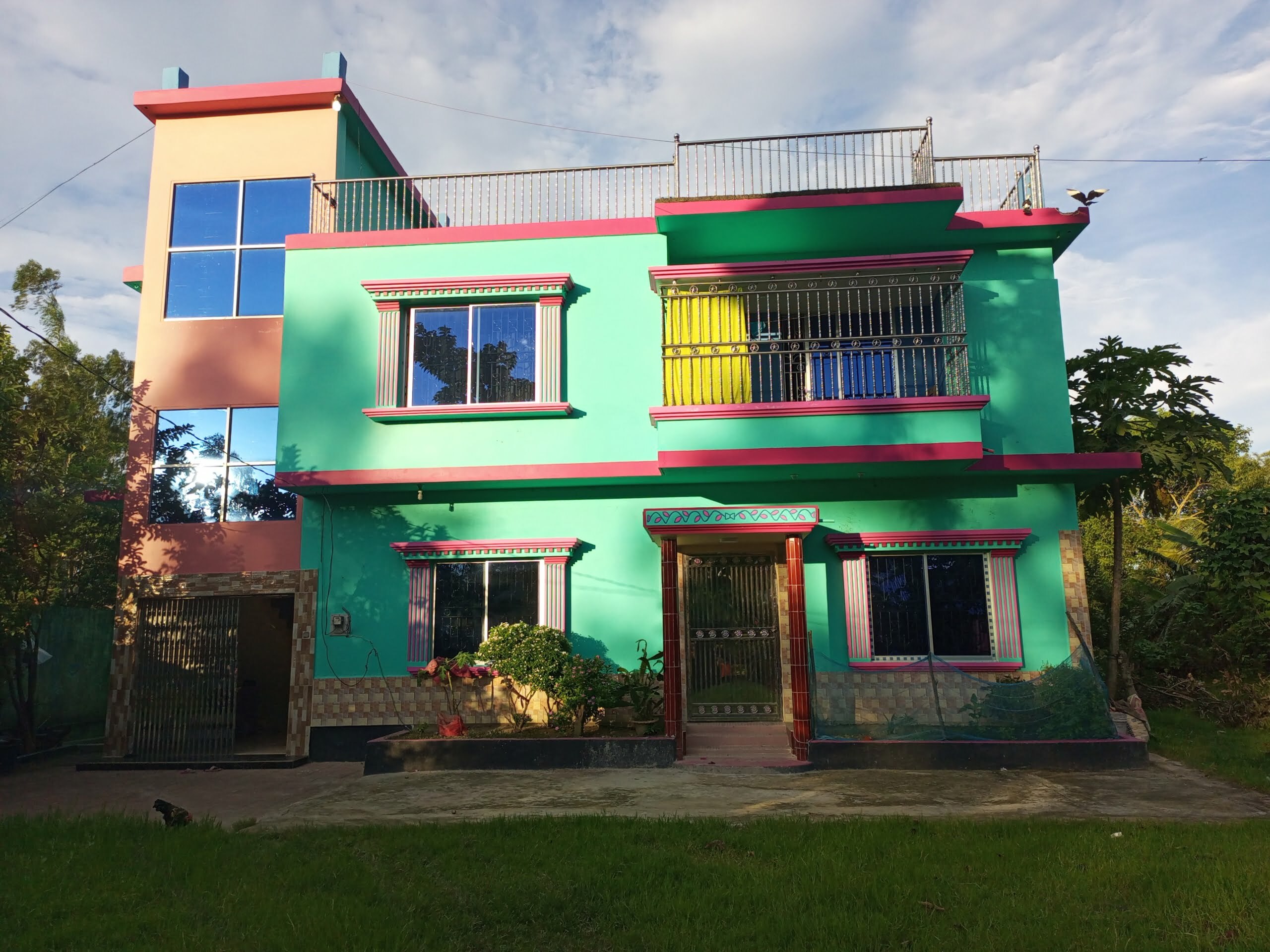বিল্ডিং তৈরির নিয়ম বা নির্দেশিকা
« যে কোন বিল্ডিং-এর নকশা তৈরি করার পূর্বেই স্ট্রাকচারাল নকশার বিধিগুলোর অনুসরণ করতে হবে। মনে রাখতে হবে সঠিক স্ট্রাকচারাল নকশা না হলে ভূমিকম্পরোধক বিল্ডিং হবে না।

« বিল্ডিং ডিজাইনের আগেই অভিজ্ঞ ইঞ্জিনিয়ার দ্বারা মাটির গুনাগুণ বিশ্লেষণ ও মাটির ধারণক্ষমতা নির্ভুলভাবে নির্ণয়পূর্বক রিপোর্ট তৈরি করতে হবে।
« বিল্ডিং নির্মাণের সময় অভিজ্ঞ প্রকৌশলীদের (সিভিল ইঞ্জিনিয়ার) তদারকি রাখতে হবে যাতে গুণগত মান ঠিক থাকে।
« উচ্চ ক্ষমতা সম্পন্ন রড পরীক্ষাপুর্বক ব্যবহার করতে হবে। রডের বহন ক্ষমতা ৬০ হাজার পিএসআই-এর কাছাকাছি থাকতে হবে। স্ক্র্যাপ বা গার্বেজ থেকে প্রস্তুতকৃত রড ব্যবহার থেকে বিরত থাকতে হবে ।
« সঠিক অনুপাতে গুনগতমানের সিমেন্ট, রড, বালির ব্যবহার হচ্ছে কিনা দেখতে হবে। কংক্রিটের চাপ বহন ক্ষমতা কোনো অবস্থাতেই ৩০০০ পিএসআই-এর নিচে নামানো যাবেনা । তার জন্য সার্বক্ষণিকভাবে নির্মানাধীন সাইটে দায়িত্বে নিয়োজিত সিভিল ইঞ্জিনিয়ারদেরকে কিউব অথবা সিলিন্ডার টেস্ট করতে হবে। কংক্রিটের মিক্সাচারে অতিরিক্ত পানি ব্যবহার থেকে বিরত থাকুন। ঢালাইয়ের পরে পানির ব্যবহার করে কংক্রিটের কিউরিং করতে হবে।
« বিল্ডিং-এর উচ্চতা যদি ভবনের প্রস্থের ৪ (চার) গুণের অধিক হয় তাহলে ত্রিমাত্রিক ডাইমানশন বিশ্লেষণ করে ডিজাইন করতে হবে।
« বিল্ডিং-এর প্ল্যান ও এলিভেশন দুই দিকই সামাঞ্জ্য থাকতে হবে।
« নির্ধারিত ডিজাইনের বাইরে গিয়ে অতিরিক্ত ফ্লোর নির্মাণ করবেন না। বিল্ডিং কোড অনুসারে এক্সপানশান ফাঁক রাখতে হবে।
« বেশি পরিমান সরু ও উঁচু বিল্ডিং-এর পাশ হঠাৎ করে কমাবেন না। যদি কমাতে হয় তাহলে ত্রিমাত্রিক ডাইনামিক বিশ্লেষণ করে ডিজাইন করতে হবে।
« সেটব্যাক বা হঠাৎ করে বিল্ডিং-এর পাশের মাপঝোপ কমানো যাবেনা। যদি কমাতেই হয় তাহলে ত্রিমাত্রিক বিশ্লেষণ করে সাইট অ্যাফেক্ট জেনে ডিজাইন করতে হবে।
« সাম্প্রতিক সময়ে যে হারে বিল্ডিং তৈরি হচ্ছে, তা যেন মাঝারি ধরনের ভূমিকম্প হলেই ধ্বসে না পরে, সেক্ষেত্রে ডিজাইন কোড অনুসারে বিল্ডিং তৈরি করতে হবে।
« দায়িত্বরত ইঞ্জিনিয়ারকে বাংলাদেশ জাতীয় বিল্ডিং কোড অনুসরণ করে বিল্ডিং-এর প্ল্যান/ ডিজাইন করে ভূমিকম্প রোধক বিল্ডিং নির্মাণ করতে হবে।
« জটিল কাঠামোগত প্লানের জন্য অবশ্যই ত্রিমাত্রিক ভূমিকম্প বিশ্লেষণ করে ডিজাইন করতে হবে।
« নিচের তলা পার্কিং-এর জন্য খালি রাখতে হলে, ঐ তলার পিলারগুলো বিশেষভাবে ডিজাইন করতে হবে। প্রয়োজনমতো কংক্রিটের দেওয়াল দিয়ে পিলারগুলোতে বেষ্টনীবদ্ধ করতে হবে।
« শেয়ার ওয়াল বা কংক্রিটের দেয়াল সঠিক স্থানে বসিয়ে ভূমিকম্পরোধ শক্তির পরিমাণ বাড়াতে হবে।
« বিল্ডিং-এর বিমের থেকে পিলারের শক্তি বেশি করে ডিজাইন করতে হবে। কমপক্ষে ২০% বেশি করতে হবে।
« মাটির গুণাগুণের ওপর ভিত্তি করে যথাযথ ফাউন্ডেশন প্রকৌশলগতভাবে যাচাই বাছাই করে ডিজাইন করতে হবে।
« মনে রাখতে হবে, নতুন বিল্ডিং নির্মাণে ভূমিকম্প-প্রতিরোধক নিয়মাবলি প্রয়োগ করলে, শুধুমাত্র ২-৩% নির্মাণ খরচ বৃদ্ধি পায়।
« ৫ ইঞ্চি ইটের দেয়ালগুলো ভূমিকম্পের জন্য আদৌ নিরাপদ নয়। তাই এই দেয়ালগুলো ছিদ্রযুক্ত ইটের ভিতরে চিকন রড দিয়ে আড়াআড়ি ও লম্বালম্বিভাবে তৈরি করে লিন্টেলের সাথে যুক্ত করে দিতে হবে। সবদিকে লিন্টেল দিতে হবে। বিশেষ করে দরজা বা জানালার খোলা জায়গায় চিকন রড দিয়ে ৫ ইঞ্চি ইটের দেয়াল যুক্ত করতে হবে।
Rules or guidelines for building construction
« The rules of structural design must be followed before designing any building. It must be remembered that without proper structural design, the building will not be earthquake resistant.
« Before building design, soil quality analysis and soil capacity report should be prepared by an experienced engineer.
« During the construction of the building, experienced engineers (civil engineers) should be supervised so that quality standards are maintained.
« High power rod tester should be used. The bearing capacity of the rod should be close to 60 thousand psi. Avoid using rods made from scrap or garbage.
« It should be seen whether quality cement, rod, sand is being used in proper proportion. The pressure bearing capacity of concrete shall not be reduced below 3000 psi under any circumstances. For that, cube or cylinder tests should be done by the civil engineers on duty at the construction site all the time. Avoid using excess water in the concrete mixer. Curing of concrete should be done using water after casting.
« If the height of the building is more than 4 (four) times of the width of the building then three dimensional dimension analysis should be done and designed.
« The plan and elevation of the building should be consistent on both sides.
« Do not construct additional floors beyond the prescribed design. Expansion gaps must be maintained as per building codes.
« Do not reduce the sides of excessively narrow and tall buildings suddenly. If reduction is to be done then three dimensional dynamic analysis should be done and designed.
« No setbacks or sudden setbacks to the side of the building. If it has to be reduced then design should be done knowing the site effect by three dimensional analysis.
« At the current rate of construction, buildings should be constructed according to design codes so that they do not collapse in a moderate earthquake.
« The Engineer-in-Charge shall plan/design the building and construct the earthquake resistant building following the Bangladesh National Building Code.
« Complex structural plans must be designed with three-dimensional seismic analysis.
« If the lower floor is to be kept free for parking, the pillars of that floor should be specially designed. Pillars shall be enclosed with concrete walls as necessary.
« Share wall or concrete wall should be placed at the right place to increase the amount of earthquake resistance.
« Buildings should be designed with greater strength of pillars than beams. At least 20% more should be done.
« Appropriate foundation should be selected and designed by engineering based on soil quality.
« It should be remembered that applying earthquake-proofing regulations to new building construction only increases the construction cost by 2-3%.
« 5 inch brick walls are not earthquake safe at all. So these walls should be made crosswise and longitudinally with thin rods inside perforated bricks and joined with lintels. Lintels should be provided on all sides. 5 inch brick wall should be added with thin rod especially in the opening of door or window.





Join The Discussion